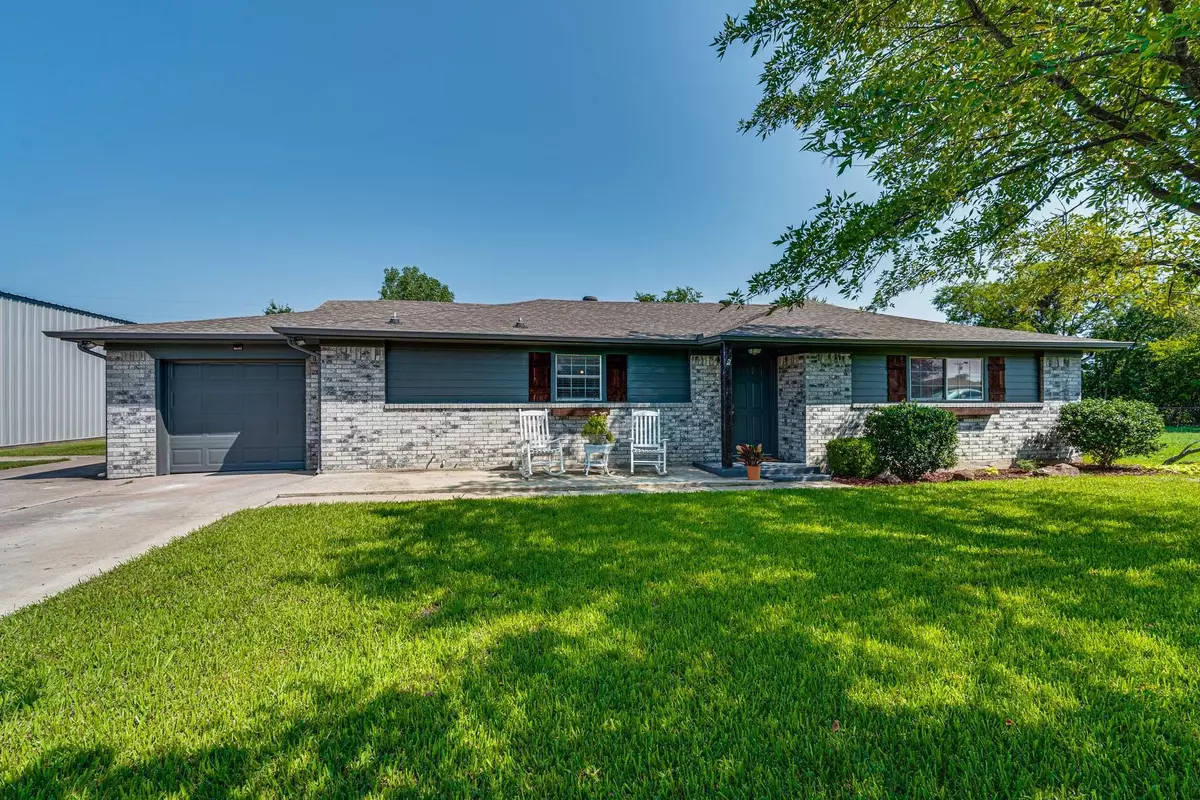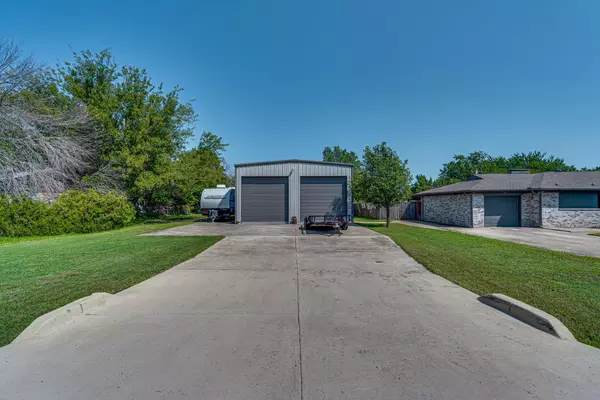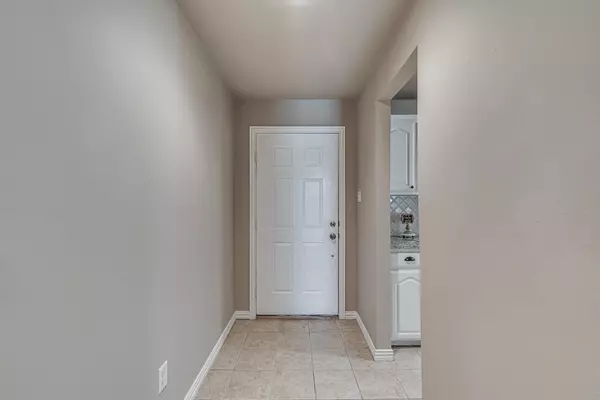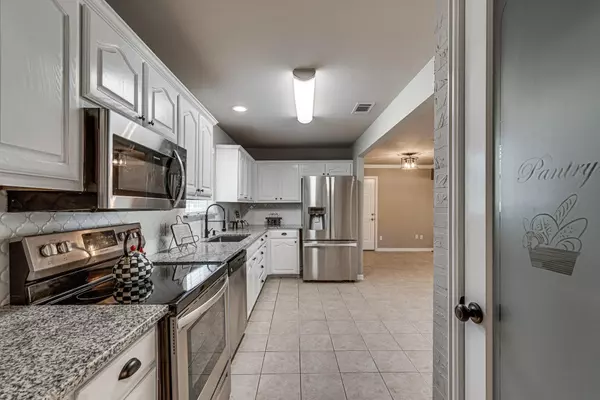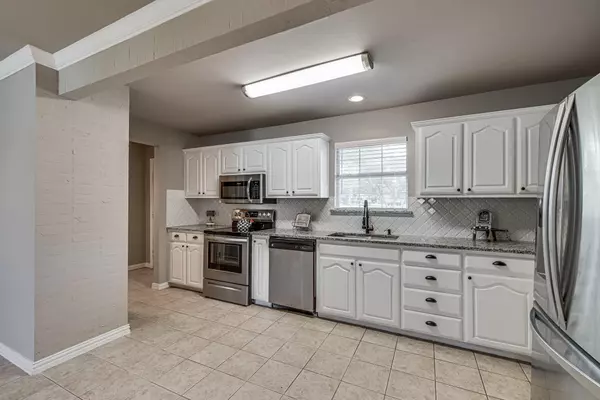$389,999
For more information regarding the value of a property, please contact us for a free consultation.
3 Beds
2 Baths
1,494 SqFt
SOLD DATE : 10/12/2022
Key Details
Property Type Single Family Home
Sub Type Single Family Residence
Listing Status Sold
Purchase Type For Sale
Square Footage 1,494 sqft
Price per Sqft $261
Subdivision Sunrise Village
MLS Listing ID 20158663
Sold Date 10/12/22
Style Ranch,Traditional
Bedrooms 3
Full Baths 1
Half Baths 1
HOA Y/N None
Year Built 1971
Annual Tax Amount $2,785
Lot Size 0.551 Acres
Acres 0.551
Property Description
Darling, brick home that has been updated with a Modern Farmhouse look. This home has 3 bedrooms, one and half baths. The kitchen boasts granite counters and white cabinets. The dining room has been opened up for the open concept feel with pretty wood posts. Enjoy the fireplace with a hearth, in your cool living room. The bedrooms all have new carpet. The house has been freshly painted in a neutral color that goes with everything. Both baths have been updated with new fixtures and tub-shower surrounds. Outside, enjoy the spacious backyard with pergola and above ground swimming pool with a built-in cooler, to grab a cool drink while in the pool. It also has a separate hot tub for relaxing. Are you looking for a workshop?? This one has a 30 x 40 one with 2-220 amp plugs for welding and air compressor. There is RV parking with a 30 amp plug. The back has a roll top door as well. There is also a shed out back that can stay. Come check it out today. This is in the county.
Location
State TX
County Ellis
Direction From Hwy 77 N, turn right on Panorama Loop. Make a left on Sunrise.
Rooms
Dining Room 2
Interior
Interior Features Cable TV Available, Chandelier, Granite Counters, High Speed Internet Available, Natural Woodwork, Open Floorplan, Pantry, Walk-In Closet(s)
Heating Electric
Cooling Ceiling Fan(s), Central Air
Flooring Carpet, Ceramic Tile
Fireplaces Number 1
Fireplaces Type Brick, Raised Hearth, Wood Burning
Appliance Dishwasher, Electric Oven, Microwave
Heat Source Electric
Laundry Electric Dryer Hookup, Utility Room, Washer Hookup
Exterior
Exterior Feature Rain Gutters, Lighting, RV Hookup, RV/Boat Parking
Garage Spaces 1.0
Fence Fenced, Wood
Pool Above Ground, Fenced, Pool Sweep, Pump, Separate Spa/Hot Tub
Utilities Available Asphalt, Cable Available, Co-op Water, Individual Water Meter, MUD Water
Roof Type Composition,Shingle
Garage Yes
Private Pool 1
Building
Lot Description Interior Lot
Story One
Foundation Brick/Mortar, Slab
Structure Type Brick
Schools
School District Waxahachie Isd
Others
Ownership Lonnie K and Shana Vaughn
Acceptable Financing Cash, Conventional, FHA, VA Loan
Listing Terms Cash, Conventional, FHA, VA Loan
Financing Cash
Read Less Info
Want to know what your home might be worth? Contact us for a FREE valuation!

Our team is ready to help you sell your home for the highest possible price ASAP

©2025 North Texas Real Estate Information Systems.
Bought with Leah Ball • Keller Williams Realty
"My job is to find and attract mastery-based agents to the office, protect the culture, and make sure everyone is happy! "
2937 Bert Kouns Industrial Lp Ste 1, Shreveport, LA, 71118, United States

